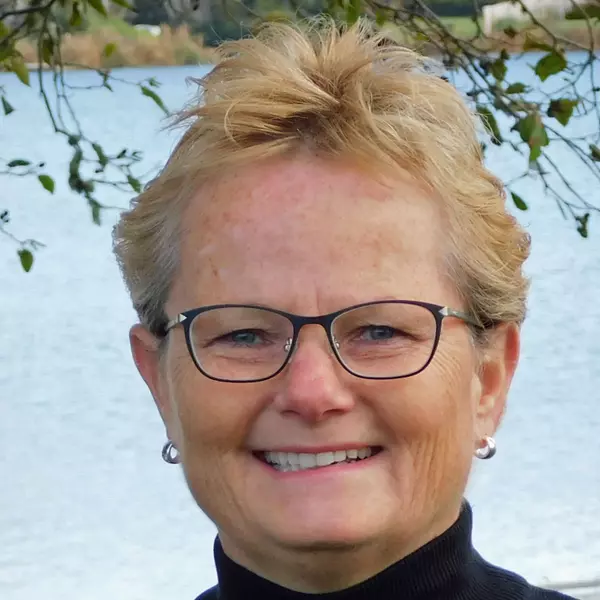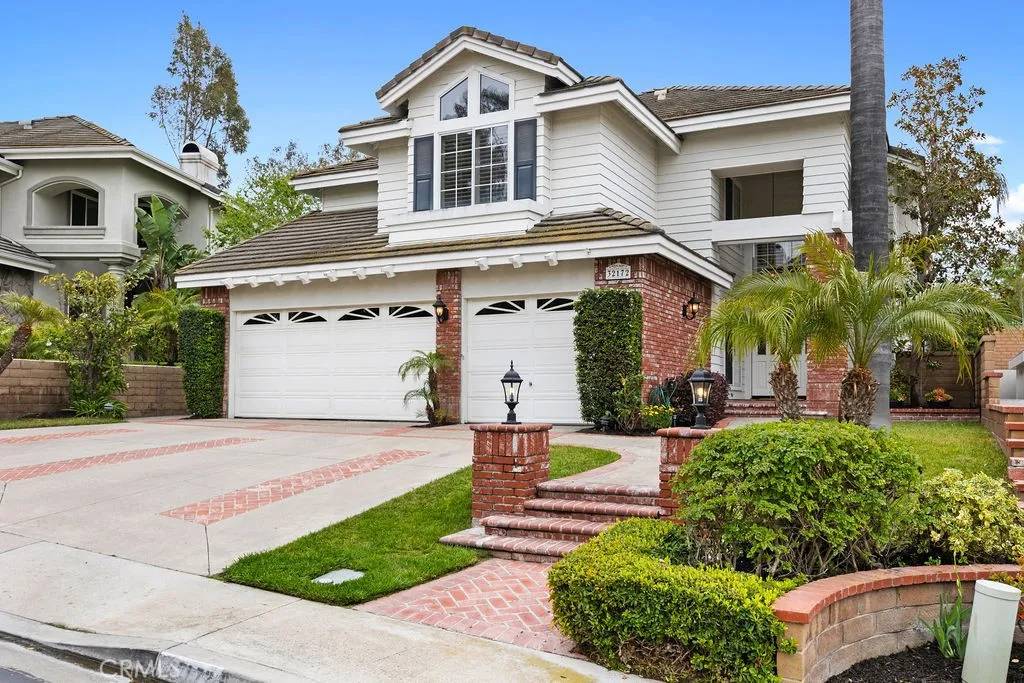For more information regarding the value of a property, please contact us for a free consultation.
Key Details
Sold Price $1,570,000
Property Type Single Family Home
Sub Type Detached
Listing Status Sold
Purchase Type For Sale
Square Footage 3,094 sqft
Price per Sqft $507
MLS Listing ID OC25092461
Sold Date 07/14/25
Bedrooms 4
Full Baths 2
Half Baths 1
HOA Fees $335/mo
Year Built 1990
Property Sub-Type Detached
Property Description
This spacious 4-bedroom, 2.5-bath home offers 3,094 sq. ft. of beautifully designed living space, including a versatile bonus loft. The popular open-concept floorplan is light and bright, featuring tasteful upgrades throughout. Highlights include hardwood and travertine floors, newer carpeting, newer windows, custom paint, crown molding, ceiling fans, and plantation shutters. The expansive kitchen boasts a center island, granite countertops, stainless steel appliances, walk-in pantry, and a premium sink. The luxurious primary suite offers a romantic fireplace, a private recently renovated deck accessed through newer French doors, and ample space for relaxation. The family room flows seamlessly into the kitchen and shares a dual-sided fireplace with the large living room. The primary, secondary bathrooms and the downstairs powder room have been beautifully remodeled with granite countertops and high-end fixtures. Additional features include dual staircases for easy access to the formal living area and the casual family room (currently setup as a dinning room) and kitchen, French doors connecting key living areas, a large indoor laundry room, and elegant leaded glass entry doors. Enjoy low-maintenance landscaping artificial turf in the backyard. A spacious three-car garage with epoxy flooring completes the package. All located within a fantastic gate-guarded community offering pool, spa, tennis/pickleball, Volleyball and sports courts. It is conveniently located within walking distance to shopping centers and RSM Lake and is part of the award-winning Saddleback Valley Unified
Location
State CA
County Orange
Direction After the gate, just head straight up on Rancho Cielo
Interior
Interior Features 2 Staircases, Balcony, Granite Counters, Pantry, Recessed Lighting, Wet Bar
Heating Forced Air Unit
Cooling Central Forced Air, Dual, Gas
Flooring Carpet, Tile, Wood
Fireplaces Type FP in Family Room, FP in Living Room, Gas
Fireplace No
Appliance Disposal, Microwave, Refrigerator, Double Oven, Gas Oven, Gas Stove, Recirculated Exhaust Fan
Laundry Gas
Exterior
Parking Features Garage - Single Door, Garage - Two Door, Garage Door Opener
Garage Spaces 3.0
Fence New Condition, Wrought Iron
Pool Community/Common, Association
Utilities Available Electricity Connected, Natural Gas Connected, Phone Connected, Sewer Connected, Water Connected
Amenities Available Biking Trails, Call for Rules, Guard, Hiking Trails, Playground, Barbecue, Pool, Security
View Y/N Yes
Water Access Desc Public
View Mountains/Hills, Trees/Woods
Porch Covered
Building
Story 2
Sewer Public Sewer
Water Public
Level or Stories 2
Others
HOA Name Rancho Cielo
HOA Fee Include Exterior Bldg Maintenance,Other/Remarks,Security
Tax ID 83355108
Special Listing Condition Standard
Read Less Info
Want to know what your home might be worth? Contact us for a FREE valuation!

Our team is ready to help you sell your home for the highest possible price ASAP

Bought with Nickolas White Seven Gables Real Estate
GET MORE INFORMATION
Donita Thompson
Broker Associate | License ID: 01113919
Broker Associate License ID: 01113919




