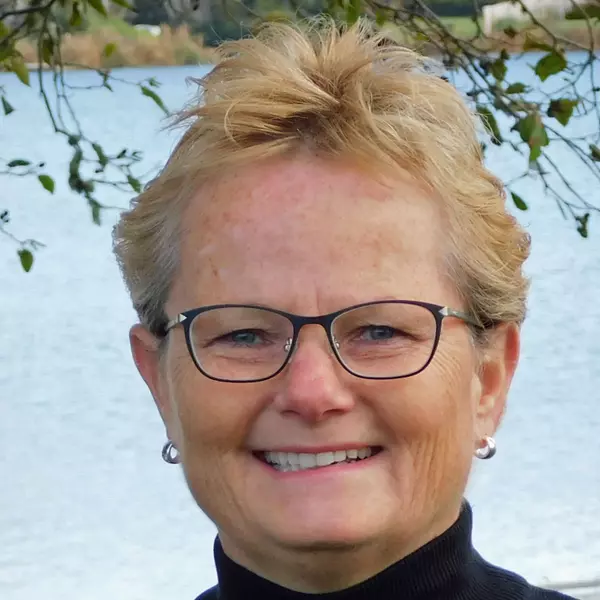For more information regarding the value of a property, please contact us for a free consultation.
Key Details
Sold Price $1,185,000
Property Type Multi-Family
Sub Type All Other Attached
Listing Status Sold
Purchase Type For Sale
Square Footage 1,729 sqft
Price per Sqft $685
MLS Listing ID OC25106390
Sold Date 07/14/25
Bedrooms 2
Full Baths 2
Half Baths 1
HOA Fees $438/mo
Year Built 2018
Property Sub-Type All Other Attached
Property Description
Beautifully designed 55+ active adult home in Rancho Mission Viejo offering exceptional single-level living with a spacious main-floor primary bedroom, complete with a luxurious ensuite bath and ample closet space, plus a versatile upper-level bonus room ideal for guests or entertainment. Additionally, the main level features a comfortable den perfect for relaxation or as a convenient home office. The inviting open-concept layout features a gourmet kitchen equipped with pristine white shaker cabinets, elegant granite countertops, a large center island with seating, stainless steel appliances, and an adjacent bright dining area complete with built-in cabinets for additional storage. High-quality upgrades include stylish luxury vinyl plank flooring, custom window treatments, recessed lighting throughout, an abundant amount of cabinet storage space, and fully paid-off solar panels providing energy efficiency and savings. The meticulously landscaped, low-maintenance backyard features elegant paver stones, AstroTurf for easy upkeep, and a soothing stone water fountain, beautifully arranged accent lighting, and serene outdoor seating spaces perfect for relaxation or entertaining friends and family. Enjoy breathtaking mountain views from the second-floor balcony, enhancing the home's serene ambiance. The upgraded garage provides epoxy-coated flooring, custom built-in storage cabinets, and convenient overhead storage racks ensuring optimal organization and functionality. Located within the award-winning Esencia community, residents enjoy exclusive access to resort-style amenities i
Location
State CA
County Orange
Direction From 5 Fwy Exit Ortega hwy 74, head east on Ortega Hwy to Antonio Pky. Turn lft on Antonio Pky turn right on Cow Camp Rd. left on Chiquita Cyn. At circle stay on Chiquita Cyn. At circle take 1st exit onto Airoso
Interior
Interior Features Balcony, Granite Counters, Recessed Lighting
Heating Forced Air Unit
Cooling Central Forced Air
Flooring Linoleum/Vinyl
Fireplace No
Appliance Dishwasher, Disposal, Microwave, Refrigerator, Solar Panels, Gas & Electric Range
Laundry Gas & Electric Dryer HU, Washer Hookup
Exterior
Parking Features Garage
Garage Spaces 2.0
Pool Association, Indoor
Utilities Available Cable Available, Electricity Connected, Natural Gas Connected, Phone Available, Sewer Connected, Water Connected
Amenities Available Banquet Facilities, Gym/Ex Room, Hiking Trails, Outdoor Cooking Area, Picnic Area, Playground, Sport Court, Barbecue, Fire Pit, Pool, Security
View Y/N Yes
Water Access Desc Public
View Mountains/Hills
Accessibility 2+ Access Exits, Doors - Swing In
Porch Covered, Patio, Stone/Tile, Wrap Around
Building
Story 2
Sewer Public Sewer
Water Public
Level or Stories 2
Others
HOA Name Rancho MMC
HOA Fee Include Exterior Bldg Maintenance,Security
Tax ID 93058549
Special Listing Condition Standard
Read Less Info
Want to know what your home might be worth? Contact us for a FREE valuation!

Our team is ready to help you sell your home for the highest possible price ASAP

Bought with Shar Rezai-Hariri First Team Real Estate
GET MORE INFORMATION
Donita Thompson
Broker Associate | License ID: 01113919
Broker Associate License ID: 01113919




