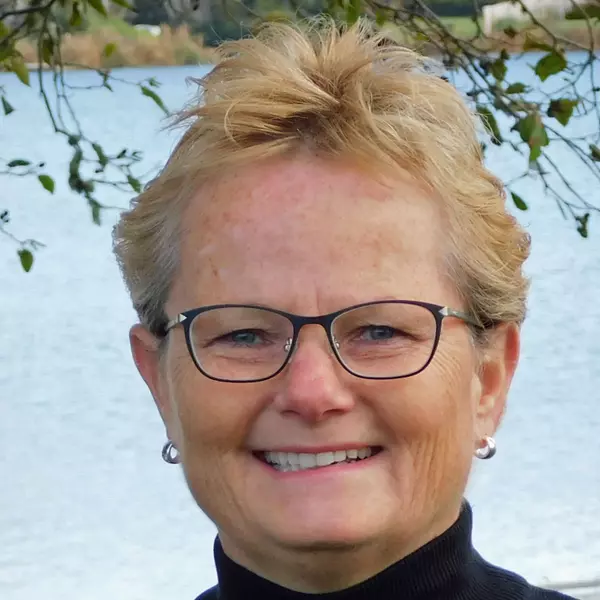For more information regarding the value of a property, please contact us for a free consultation.
Key Details
Sold Price $379,000
Property Type Single Family Home
Sub Type Detached
Listing Status Sold
Purchase Type For Sale
Square Footage 1,574 sqft
Price per Sqft $240
MLS Listing ID OR25040172
Sold Date 07/10/25
Bedrooms 3
Full Baths 2
Year Built 1975
Property Sub-Type Detached
Property Description
This exceptional 3 bed., 1 & 3/4 bath home is located on Harmony Dr., a cozy cul-de-sac of beautiful and well maintained homes. This amazing property is minutes from Lake Oroville for recreational activities and close to shopping and medical facilities. The stunning, 1.27-ac parcel has mature trees, a peek-a-boo valley view from the back of the property, and a picturesque rock garden adorned with large rocks, established plants and walkways, creating a tranquil outdoor retreat. The home boasts dual pane windows throughout, a security system, and ceiling fans in the dining and living rooms as well as all bedrooms, ensuring comfort year round. Step into the large living room with ample room for large furniture and there is also a bar area. The dining room has been remodeled with laminate flooring and crown molding. The kitchen has been remodeled with granite counters, new flooring and crown molding. The kitchen sliding glass door offers views and access to the rock garden area. All kitchen appliances will remain, including the refrigerator and a freezer. Both bathrooms have been remodeled. A new HVAC unit was installed in 2017, a new roof was installed in 2010, the septic was pumped in 2021, and the water heater was replaced in 2021. The primary suite has a walk-in closet and a glass slider providing access to the 1,000 sq ft deck. The large deck and property is perfect for get-togethers and celebrations that will accommodate a large group of family and friends. The second bedroom also provides a sliding glass door with access to the amazing deck, enhancing the connection to
Location
State CA
County Butte
Community Horse Trails
Zoning AR1
Direction East on Hwy 162 (Olive Hwy.), right on Skyline, right on Harmony Dr.
Interior
Interior Features Granite Counters
Heating Forced Air Unit
Cooling Central Forced Air
Flooring Carpet, Laminate
Fireplace No
Appliance Dishwasher, Microwave, Refrigerator, Electric Range
Exterior
Utilities Available Electricity Connected, Water Connected
View Y/N Yes
Water Access Desc Public
View Panoramic, Neighborhood
Roof Type Composition
Porch Deck, Wrap Around, Wood
Building
Story 1
Sewer Conventional Septic
Water Public
Level or Stories 1
Others
Tax ID 069430097000
Special Listing Condition Standard
Read Less Info
Want to know what your home might be worth? Contact us for a FREE valuation!

Our team is ready to help you sell your home for the highest possible price ASAP

Bought with Rhonda Mah eXp Realty of California Inc
GET MORE INFORMATION
Donita Thompson
Broker Associate | License ID: 01113919
Broker Associate License ID: 01113919




