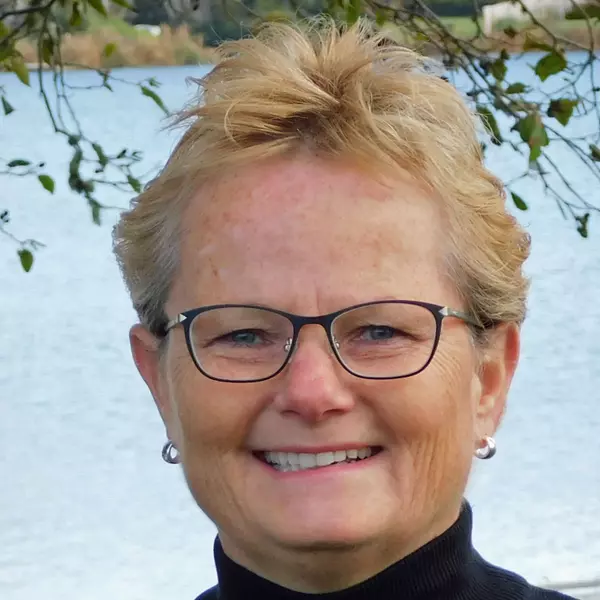For more information regarding the value of a property, please contact us for a free consultation.
Key Details
Sold Price $2,650,000
Property Type Single Family Home
Sub Type Detached
Listing Status Sold
Purchase Type For Sale
Square Footage 6,319 sqft
Price per Sqft $419
MLS Listing ID CV25045724
Sold Date 07/03/25
Style Mediterranean/Spanish
Bedrooms 7
Full Baths 5
Half Baths 2
HOA Fees $380/mo
Year Built 1978
Property Sub-Type Detached
Property Description
Welcome to your one-of-a-kind sanctuary - a gathering place and masterpiece of thoughtful design tucked away at the end of a gated cul-de-sac in one of Alta Loma's most desired neighborhoods. With two immaculate residences set on a breathtaking property, this is the kind of place where memories are made and legacies are built. Outside, the estate unfolds like a dream. Mature trees sway in the breeze and line the property w/natural beauty. Stone walkways lead through the grounds, connecting the courtyard, front porch, backyard, & driveway, each space more inviting than the last. Step inside and the beauty of this home unfolds around you. The open-concept design invites you in, where natural light dances across the stone & wood finishes. The kitchen & wet bar are ready for lively gatherings, while his-and-hers executive offices create the perfect work-from-home balance. A collectors car garage awaits the enthusiast, and a man cave retreat offers a place to unwind. One of the most unique features of the main home is a bedroom with its own loft, a dreamy escape w/charm & character. The backyard is nothing short of magical. The rock pool, complete with cascading waterfalls, a hidden grotto, & a pool house, is the heart of summer days spent under the sun. An outdoor living room & full kitchen bring everyone together, while the fire pit sets the scene for long conversations under the stars. A putting green adds a touch of playfulness, and for those who love horses, the stable w/ tack room & arena w/direct trail access make riding as effortless as stepping outside. Set apart yet se
Location
State CA
County San Bernardino
Community Horse Trails
Direction NORTH OF I-210 FREEWAY. TAKE ARCHIBALD EXIT, HEAD NORTH, MAKE RIGHT ON FLYING MANE LANE
Interior
Interior Features 2 Staircases, Balcony, Beamed Ceilings, Granite Counters, Recessed Lighting, Wet Bar, Unfurnished
Heating Fireplace, Forced Air Unit, Other/Remarks
Cooling Central Forced Air, Other/Remarks, Dual
Flooring Carpet, Linoleum/Vinyl, Stone, Tile, Wood, Other/Remarks
Fireplaces Type FP in Family Room, FP in Living Room, Other/Remarks, Fire Pit, Masonry, Raised Hearth
Fireplace No
Appliance Dishwasher, Disposal, Microwave, Gas Stove
Exterior
Parking Features Direct Garage Access, Garage - Two Door
Garage Spaces 7.0
Fence Wrought Iron
Pool Below Ground, Private, See Remarks, Waterfall
Utilities Available Electricity Available, Electricity Connected, Natural Gas Available, Natural Gas Connected, See Remarks, Water Available, Sewer Not Available, Water Connected
Amenities Available Biking Trails, Controlled Access, Hiking Trails, Horse Trails, Security
View Y/N Yes
Water Access Desc Public
View Mountains/Hills, Other/Remarks, Pool, Neighborhood, City Lights
Roof Type Concrete,Tile/Clay
Accessibility See Remarks
Porch Brick, Covered, Slab, Other/Remarks, Concrete, Patio, Patio Open
Building
Story 1
Sewer Conventional Septic, Unknown
Water Public
Level or Stories 1
Others
HOA Name Regency Equestrian Estate
HOA Fee Include Other/Remarks,Security
Tax ID 1074161060000
Special Listing Condition Standard
Read Less Info
Want to know what your home might be worth? Contact us for a FREE valuation!

Our team is ready to help you sell your home for the highest possible price ASAP

Bought with Carmen Dyer KW VISION
GET MORE INFORMATION
Donita Thompson
Broker Associate | License ID: 01113919
Broker Associate License ID: 01113919




