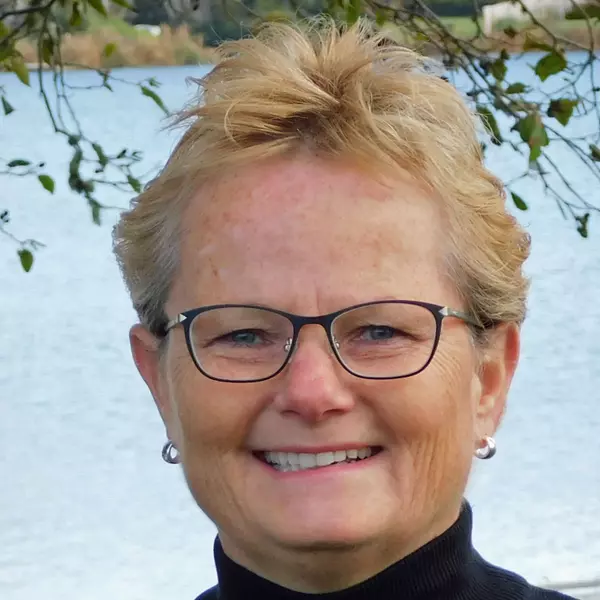For more information regarding the value of a property, please contact us for a free consultation.
Key Details
Sold Price $1,599,000
Property Type Single Family Home
Sub Type Detached
Listing Status Sold
Purchase Type For Sale
Square Footage 2,363 sqft
Price per Sqft $676
Subdivision Greenbrook By Larwin (Gblr)
MLS Listing ID OC25115477
Sold Date 07/03/25
Bedrooms 5
Full Baths 3
Half Baths 1
Year Built 1974
Property Sub-Type Detached
Property Description
Absolutely stunning and completely reimagined from top to bottom with todays most luxurious finishes, this show-stopping 5 Bedroom, 3.5 Bath modern masterpiece feels like a brand-new model home, showcasing impeccable attention to detail and no expense spared on high-end materials and craftsmanship. Perfectly positioned at the end of a quiet cul-de-sac in South Coast Metros prestigious Greenbrook by Larwin communityjust a short stroll to world-class shopping and dining at South Coast Plazathis home boasts a light-filled open-concept floorplan with soaring vaulted ceilings, designer LED recessed lighting, luxury wide-plank vinyl flooring, central A/C and heating system, and gorgeous natural solid wood two-panel interior doors. The chefs dream kitchen is completely remodeled with quartz countertops, a center island, white Euro-style cabinetry with deep drawers, a stainless farmhouse sink, and brand-new top-of-the-line Thermador appliances including a gas range, microwave, second oven, dishwasher, and built-in refrigerator. Additional upgrades include dual-pane windows (some with built-in blinds), mirrored closets, ceiling fans, and a stunning formal living room with custom lighting and fireplace, flowing into an elegant dining room and an inviting family room with sliding doors that open to a tranquil backyard oasis. The beautifully landscaped yard features a spacious covered patio, artificial lawn, mature trees, and a 100 sq ft detached permitted hobby room or office with electricity and Wi-Fiperfect for working from home or creative pursuits. The first floor also offers a ra
Location
State CA
County Orange
Direction N/ South Coast Drive, W/ Bear St
Interior
Interior Features Balcony, Pantry, Recessed Lighting, Stone Counters, Two Story Ceilings
Heating Forced Air Unit
Cooling Central Forced Air
Flooring Linoleum/Vinyl, Wood
Fireplaces Type FP in Living Room
Fireplace No
Appliance Dishwasher, Disposal, Microwave, Refrigerator, Double Oven, Gas Oven, Gas Range
Exterior
Parking Features Direct Garage Access, Garage - Two Door
Garage Spaces 3.0
Fence Good Condition, Stucco Wall
Utilities Available Cable Available, Electricity Connected, Natural Gas Connected, Sewer Connected, Water Connected
View Y/N Yes
Water Access Desc Public
View Neighborhood
Roof Type Composition
Porch Covered, Concrete, Patio Open
Building
Story 2
Sewer Public Sewer
Water Public
Level or Stories 2
Others
Tax ID 41218336
Special Listing Condition Standard
Read Less Info
Want to know what your home might be worth? Contact us for a FREE valuation!

Our team is ready to help you sell your home for the highest possible price ASAP

Bought with Daisy Aasland Aasland Realty
GET MORE INFORMATION
Donita Thompson
Broker Associate | License ID: 01113919
Broker Associate License ID: 01113919




