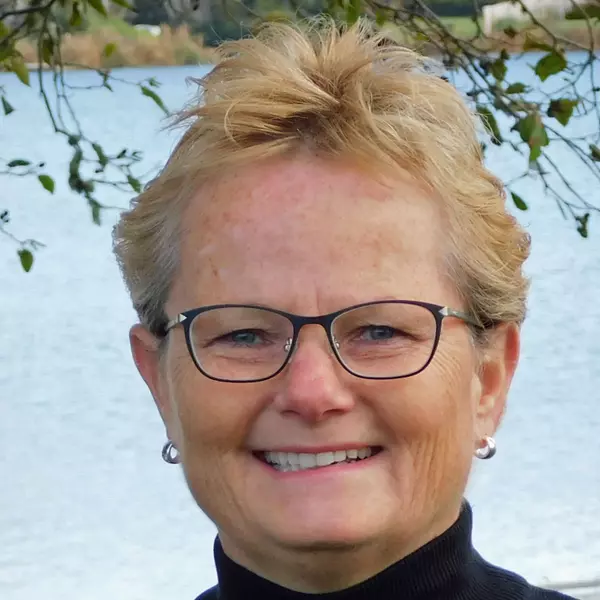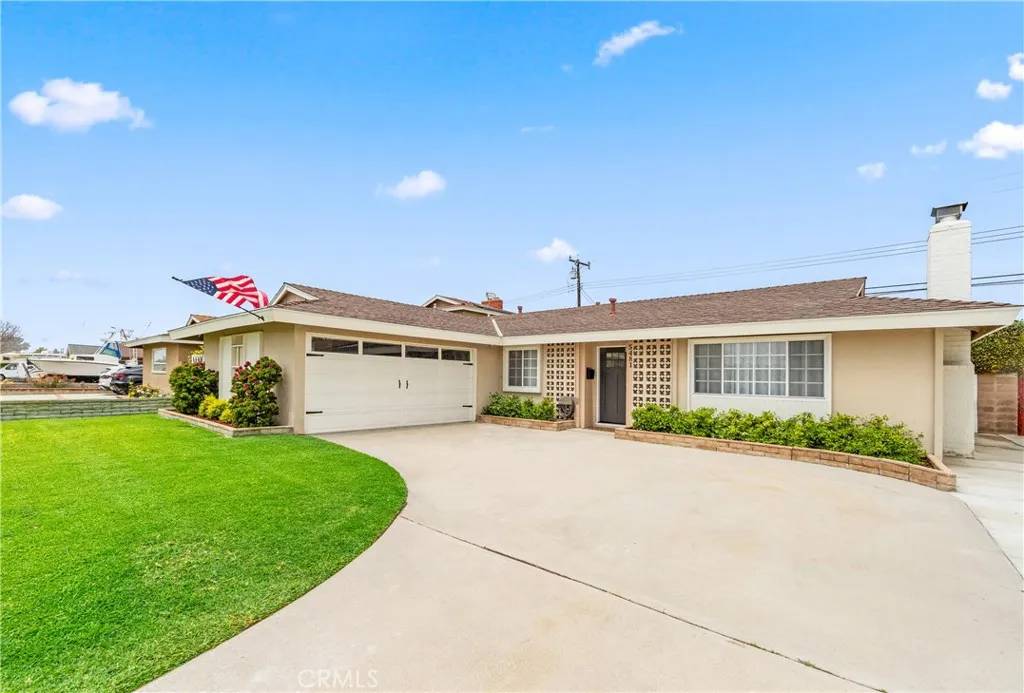For more information regarding the value of a property, please contact us for a free consultation.
Key Details
Sold Price $1,144,000
Property Type Single Family Home
Sub Type Detached
Listing Status Sold
Purchase Type For Sale
Square Footage 1,213 sqft
Price per Sqft $943
MLS Listing ID OC25093042
Sold Date 06/21/25
Style Traditional
Bedrooms 3
Full Baths 2
Year Built 1960
Property Sub-Type Detached
Property Description
Are you searching for a beautifully updated home in a neighborhood that offers top-rated schools, friendly neighbors, and an unbeatable location? Look no furtherthis stunning single-story residence in the highly sought-after Eastgate community checks every box. Step inside to discover a bright and open floor plan that has been thoughtfully redesigned with both comfort and style in mind. The kitchen is the heart of the home and features a spacious center island with seating, sleek countertops, and updated cabinetryperfect for everyday living and entertaining. New flooring flows throughout the main living areas, complemented by fresh interior paint and recessed lighting that adds a modern touch. The living room invites you to relax by the cozy fireplace, while the dining area seamlessly connects to both the kitchen and backyard, creating an ideal space for gatherings. The bathrooms have been refreshed with new vanities and contemporary finishes, offering a clean and stylish look. Enjoy year-round comfort with central heat and air conditioning, and take advantage of the versatile office/utility room conveniently built into the garageideal for remote work, hobbies, or extra storage. If needed, the garage can easily be converted back to its original use. Step outside to a beautifully maintained backyard retreat, complete with a lush lawn, vibrant rose bushes, and a spacious cement patioperfect for outdoor entertaining, weekend BBQs, or a safe play area for children. This home also comes with a recent pre-inspection report, and most repairs have already been completed, ensuring a
Location
State CA
County Orange
Direction Lampson to Blackmer Left on Santa Rita Left on Fairchild
Interior
Interior Features Recessed Lighting
Heating Fireplace, Forced Air Unit
Cooling Central Forced Air
Flooring Laminate
Fireplaces Type FP in Living Room
Fireplace No
Appliance Dishwasher, Disposal, Microwave, Gas Oven, Gas Range
Laundry Gas & Electric Dryer HU, Washer Hookup
Exterior
Parking Features Direct Garage Access, Garage, Garage - Two Door, Garage Door Opener
Garage Spaces 2.0
Utilities Available Cable Available, Electricity Available, Natural Gas Available, Phone Available, Sewer Available, Water Available
View Y/N Yes
Water Access Desc Public
View Neighborhood
Roof Type Composition
Accessibility No Interior Steps
Building
Story 1
Sewer Public Sewer
Water Public
Level or Stories 1
Others
Tax ID 13034207
Special Listing Condition Standard
Read Less Info
Want to know what your home might be worth? Contact us for a FREE valuation!

Our team is ready to help you sell your home for the highest possible price ASAP

Bought with Suzanne Groff Seven Gables Real Estate
GET MORE INFORMATION
Donita Thompson
Broker Associate | License ID: 01113919
Broker Associate License ID: 01113919




