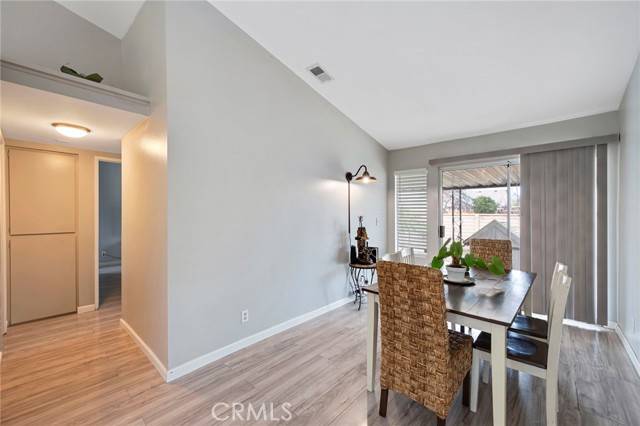For more information regarding the value of a property, please contact us for a free consultation.
Key Details
Sold Price $422,000
Property Type Single Family Home
Sub Type Detached
Listing Status Sold
Purchase Type For Sale
Square Footage 888 sqft
Price per Sqft $475
MLS Listing ID PW25056460
Sold Date 05/15/25
Style Detached
Bedrooms 2
Full Baths 2
HOA Y/N No
Year Built 1984
Lot Size 3,920 Sqft
Acres 0.09
Property Sub-Type Detached
Property Description
Lowest Priced Single Family Home in the Area: Welcome to the Trophy of the Neighborhood at 190 Oak Tree Drive, a stunning two-bedroom, two-bathroom home in the heart of Rancho Las Perris. This 888-square-foot residence features sleek laminate flooring, scraped ceilings, cathedral ceilings, and a Newer efficient air conditioning unit. Aluminum windows with blinds bring in natural light, creating a bright and airy space. The kitchen offers tile countertops, wood cabinets, a fridge, dishwasher, built-in microwave, and a four-burner gas stove. The dining area has a sliding door with blinds that open to the backyard. Both bathrooms are upgraded, with the primary bath featuring a walk-in shower and tub combo. The primary suite has an open closet, high ceiling, and a slider leading to the yard. The fenced backyard includes a covered patio and organic fruit trees, perfect for relaxation. The two-car garage offers direct access, a washer and dryer, and a water heater. Located within Walking Distance of the Newly Opened Copper Creek Park and Close to Shops and Schools, this Home is a Rare Find. Call today for a private tour before it is gone.
Lowest Priced Single Family Home in the Area: Welcome to the Trophy of the Neighborhood at 190 Oak Tree Drive, a stunning two-bedroom, two-bathroom home in the heart of Rancho Las Perris. This 888-square-foot residence features sleek laminate flooring, scraped ceilings, cathedral ceilings, and a Newer efficient air conditioning unit. Aluminum windows with blinds bring in natural light, creating a bright and airy space. The kitchen offers tile countertops, wood cabinets, a fridge, dishwasher, built-in microwave, and a four-burner gas stove. The dining area has a sliding door with blinds that open to the backyard. Both bathrooms are upgraded, with the primary bath featuring a walk-in shower and tub combo. The primary suite has an open closet, high ceiling, and a slider leading to the yard. The fenced backyard includes a covered patio and organic fruit trees, perfect for relaxation. The two-car garage offers direct access, a washer and dryer, and a water heater. Located within Walking Distance of the Newly Opened Copper Creek Park and Close to Shops and Schools, this Home is a Rare Find. Call today for a private tour before it is gone.
Location
State CA
County Riverside
Area Riv Cty-Perris (92571)
Zoning R2
Interior
Interior Features Tile Counters
Cooling Central Forced Air
Flooring Laminate
Equipment Dishwasher, Disposal, Microwave, Refrigerator, Gas Oven, Gas Stove, Gas Range
Appliance Dishwasher, Disposal, Microwave, Refrigerator, Gas Oven, Gas Stove, Gas Range
Laundry Garage
Exterior
Exterior Feature Stucco
Parking Features Direct Garage Access, Garage - Single Door, Garage Door Opener
Garage Spaces 2.0
Fence Wood
Utilities Available Cable Connected, Electricity Connected, Natural Gas Connected, Sewer Connected, Water Connected
Roof Type Tile/Clay
Total Parking Spaces 2
Building
Lot Description Curbs, Sidewalks
Story 1
Lot Size Range 1-3999 SF
Sewer Public Sewer
Water Public
Architectural Style Traditional
Level or Stories 1 Story
Others
Monthly Total Fees $28
Acceptable Financing Cash, Conventional, FHA, Cash To New Loan
Listing Terms Cash, Conventional, FHA, Cash To New Loan
Special Listing Condition Standard
Read Less Info
Want to know what your home might be worth? Contact us for a FREE valuation!

Our team is ready to help you sell your home for the highest possible price ASAP

Bought with FLORENCIO MUNGUIA • PARTNERS 4 LIFE REALTY, INC
GET MORE INFORMATION
Donita Thompson
Broker Associate | License ID: 01113919
Broker Associate License ID: 01113919




