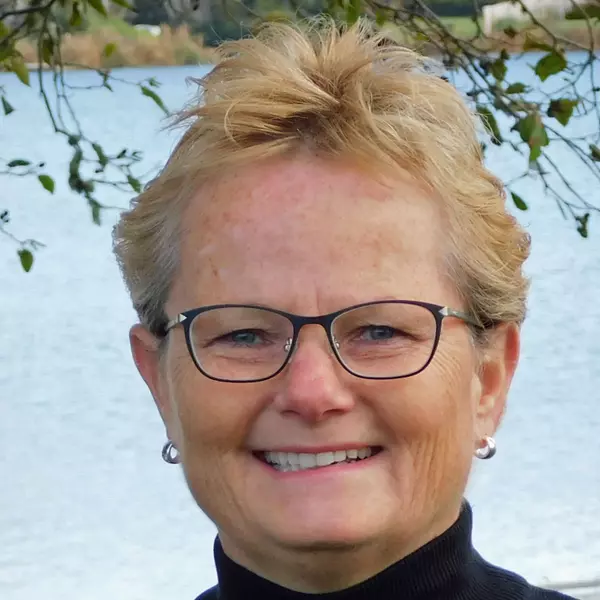For more information regarding the value of a property, please contact us for a free consultation.
Key Details
Sold Price $400,000
Property Type Single Family Home
Sub Type Detached
Listing Status Sold
Purchase Type For Sale
Square Footage 1,985 sqft
Price per Sqft $201
MLS Listing ID SR25041243
Sold Date 05/14/25
Style Detached
Bedrooms 3
Full Baths 3
Construction Status Repairs Cosmetic
HOA Y/N No
Year Built 1989
Lot Size 0.281 Acres
Acres 0.2805
Property Sub-Type Detached
Property Description
Welcome to this beautifully designed 3-bedroom, 3-bathroom custom home, nestled in a peaceful cul-de-sac and offered for sale for the first time. With over 2 stories of thoughtfully crafted space, this home is the perfect combination of style, comfort, and functionality. The open and inviting living room features a cozy fireplace, creating the ideal setting for relaxation or entertaining. The dining room provides ample space for family gatherings and meals. The heart of the home is the kitchen, complete with a convenient breakfast bar, perfect for casual dining or enjoying your morning coffee. A fantastic bonus room provides endless possibilities for a home office, playroom, or additional living space. The home also boasts central heat and air to keep you comfortable year-round, a laundry area for added convenience, and a 2-car attached garage for secure parking and extra storage. Step outside to your own private oasis. The patio area offers the perfect spot for outdoor dining, relaxation, and enjoying the stunning views that surround the home. This incredible property is a true gem and a must-see! Don't miss your chance to own this unique home in a desirable location.
Welcome to this beautifully designed 3-bedroom, 3-bathroom custom home, nestled in a peaceful cul-de-sac and offered for sale for the first time. With over 2 stories of thoughtfully crafted space, this home is the perfect combination of style, comfort, and functionality. The open and inviting living room features a cozy fireplace, creating the ideal setting for relaxation or entertaining. The dining room provides ample space for family gatherings and meals. The heart of the home is the kitchen, complete with a convenient breakfast bar, perfect for casual dining or enjoying your morning coffee. A fantastic bonus room provides endless possibilities for a home office, playroom, or additional living space. The home also boasts central heat and air to keep you comfortable year-round, a laundry area for added convenience, and a 2-car attached garage for secure parking and extra storage. Step outside to your own private oasis. The patio area offers the perfect spot for outdoor dining, relaxation, and enjoying the stunning views that surround the home. This incredible property is a true gem and a must-see! Don't miss your chance to own this unique home in a desirable location.
Location
State CA
County Los Angeles
Area Lake Hughes (93532)
Zoning LCR17500*
Interior
Interior Features Wet Bar
Cooling Central Forced Air
Flooring Carpet, Tile
Fireplaces Type FP in Living Room
Equipment Dishwasher, Disposal, Propane Oven, Propane Range
Appliance Dishwasher, Disposal, Propane Oven, Propane Range
Laundry Inside
Exterior
Exterior Feature Stucco
Parking Features Garage
Garage Spaces 2.0
Fence Wire
Utilities Available Propane
View Lake/River, Valley/Canyon
Roof Type Shingle
Total Parking Spaces 2
Building
Lot Description Cul-De-Sac
Story 2
Sewer Mound Septic
Water Public
Architectural Style Traditional
Level or Stories 2 Story
Construction Status Repairs Cosmetic
Others
Acceptable Financing Conventional, Cash To New Loan
Listing Terms Conventional, Cash To New Loan
Special Listing Condition Standard
Read Less Info
Want to know what your home might be worth? Contact us for a FREE valuation!

Our team is ready to help you sell your home for the highest possible price ASAP

Bought with Peter Yacoob • Vantage View Realty, Inc.
GET MORE INFORMATION
Donita Thompson
Broker Associate | License ID: 01113919
Broker Associate License ID: 01113919




