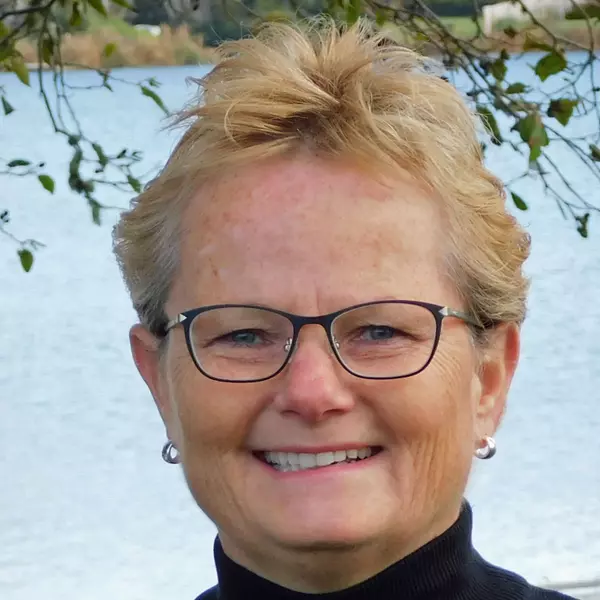For more information regarding the value of a property, please contact us for a free consultation.
Key Details
Sold Price $1,090,000
Property Type Single Family Home
Sub Type Detached
Listing Status Sold
Purchase Type For Sale
Square Footage 3,882 sqft
Price per Sqft $280
MLS Listing ID SR25058594
Sold Date 05/02/25
Style Detached
Bedrooms 5
Full Baths 3
Half Baths 1
Construction Status Turnkey,Updated/Remodeled
HOA Fees $99/mo
HOA Y/N Yes
Year Built 2003
Lot Size 6,558 Sqft
Acres 0.1506
Property Sub-Type Detached
Property Description
WOW! Room for 3 generation living! No Mello-Roos! This is an amazing 3,883 square foot Richmond American Home! Separate ensuite downstairs (used as an office at this time) with a large walk-in shower for a family member that can't do steps. There's a second custom bathroom downstairs as well! Plantation Shutters throughout the home, with high baseboards, high ceilings (10 Ft), window casings, Harrison Hardwood Flooring and crown moulding! There's been a kitchen remodel with Quartz kitchen counters and enlarged Island! The designer kitchen includes added kitchen cabinets, Thermador Appliances with double ovens, gas stovetop, microwave and dishwasher! A beautiful farm sink has a Waterstone faucet and custom tile. The large family room is off the kitchen with Trey Ceiling and custom woodwork like you have never seen before! The are 4 more bedrooms upstairs plus a den AND a loft! High ceilings upstairs and the secondary bedrooms are close to 12ftx12ft! The primary bedroom has a separate dressing area and huge walk-in closet! The vanities are separated plus custom tile flooring and a large walk-in shower!! The backyard has a great pool and spa as well as grass for the kids. There is a 3-car tandem garage, so we have room for the boat! YES, there is indoor laundry! Remember, no Mello-Roos and a $99.00 a month HOA!
WOW! Room for 3 generation living! No Mello-Roos! This is an amazing 3,883 square foot Richmond American Home! Separate ensuite downstairs (used as an office at this time) with a large walk-in shower for a family member that can't do steps. There's a second custom bathroom downstairs as well! Plantation Shutters throughout the home, with high baseboards, high ceilings (10 Ft), window casings, Harrison Hardwood Flooring and crown moulding! There's been a kitchen remodel with Quartz kitchen counters and enlarged Island! The designer kitchen includes added kitchen cabinets, Thermador Appliances with double ovens, gas stovetop, microwave and dishwasher! A beautiful farm sink has a Waterstone faucet and custom tile. The large family room is off the kitchen with Trey Ceiling and custom woodwork like you have never seen before! The are 4 more bedrooms upstairs plus a den AND a loft! High ceilings upstairs and the secondary bedrooms are close to 12ftx12ft! The primary bedroom has a separate dressing area and huge walk-in closet! The vanities are separated plus custom tile flooring and a large walk-in shower!! The backyard has a great pool and spa as well as grass for the kids. There is a 3-car tandem garage, so we have room for the boat! YES, there is indoor laundry! Remember, no Mello-Roos and a $99.00 a month HOA!
Location
State CA
County Los Angeles
Area Castaic (91384)
Interior
Interior Features Pantry, Recessed Lighting, Tandem
Heating Natural Gas
Cooling Central Forced Air, Dual
Flooring Carpet, Laminate, Wood
Fireplaces Type FP in Family Room, Gas Starter
Equipment Dishwasher, Disposal, Microwave, Double Oven, Gas Oven, Water Line to Refr, Gas Range
Appliance Dishwasher, Disposal, Microwave, Double Oven, Gas Oven, Water Line to Refr, Gas Range
Laundry Laundry Room
Exterior
Exterior Feature Stucco, Wood
Parking Features Tandem, Direct Garage Access, Garage, Garage - Single Door, Garage Door Opener
Garage Spaces 3.0
Pool Private, Gunite, Heated, Filtered, Indoor
Utilities Available Cable Available, Electricity Connected, Natural Gas Connected, Sewer Connected, Water Connected
View Mountains/Hills
Roof Type Spanish Tile
Total Parking Spaces 5
Building
Lot Description Curbs, Sidewalks, Landscaped, Sprinklers In Front, Sprinklers In Rear
Story 2
Lot Size Range 4000-7499 SF
Sewer Public Sewer
Water Public
Architectural Style Mediterranean/Spanish
Level or Stories 2 Story
Construction Status Turnkey,Updated/Remodeled
Others
Monthly Total Fees $99
Acceptable Financing Cash, Conventional, FHA, VA, Cash To New Loan
Listing Terms Cash, Conventional, FHA, VA, Cash To New Loan
Special Listing Condition Standard
Read Less Info
Want to know what your home might be worth? Contact us for a FREE valuation!

Our team is ready to help you sell your home for the highest possible price ASAP

Bought with NON LISTED OFFICE
GET MORE INFORMATION
Donita Thompson
Broker Associate | License ID: 01113919
Broker Associate License ID: 01113919




