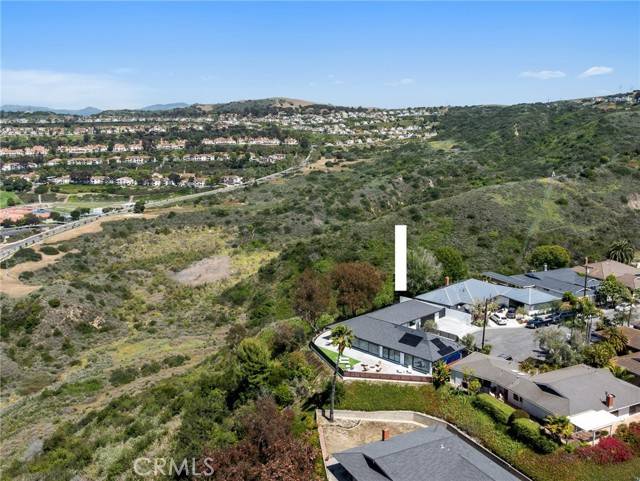UPDATED:
Key Details
Property Type Single Family Home
Sub Type Detached
Listing Status Active
Purchase Type For Sale
Square Footage 2,363 sqft
Price per Sqft $1,352
MLS Listing ID OC25103530
Style Detached
Bedrooms 4
Full Baths 3
Construction Status Turnkey,Updated/Remodeled
HOA Y/N No
Year Built 1963
Lot Size 0.300 Acres
Acres 0.2996
Property Sub-Type Detached
Property Description
Hidden away at the end of a quiet cul-de-sac, this extensively rebuilt single-level home is exceptional. Featuring panoramic views of rolling hillsides, Saddleback mountain in the distance, a crisp ocean horizon, Dana Headlands, vibrant year-round sunsets, & Catalina island, all from nearly every major room. Taken down to the studs & reinvented, the home delivers major outdoor space on an oversized lot teamed with all-new (never lived in) coastal-modern finishes. Surrounded by nature, this is an extremely serene location. A custom-gated entry leads to a substantial white oak pivot door with ribbed-glass side lites. Inside, vaulted ceilings & gallery-like walls are anchored by brand new wide-plank white oak flooring. The great room features an 85 linear fireplace. A massive window wall opens to outdoor living & surreal pano views. The chefs kitchen pairs white oak custom cabinetry with quartz counters, a waterfall island, & true picture windows revealing views beyond. Brand-new appliances: large Viking range, Frigidaire double unit, wine fridge, & built-in microwave. The primary suite opens to the backyard with floor-to-ceiling sliders framing Dana Headlands below. A spa-like bath features dual sinks, soaking tub, reeded-glass windows, & walk-in shower with dual heads. Two guest baths continue the theme: elevated materials & stylish design. Three generous guest bedrooms - one, a perfect home office with large window walls to the rear yard. A central laundry room with ample white oak storage accommodates a stackable. Spacious outdoor wraparound yard offers multiple zones to lounge, dine, & entertain with an in-line gas fire pit, new turf, & futured ADU hook-ups. Rare 36 RV parking behind custom-built steel gates. All new: plumbing, 200 amp panel, wiring, lighting, windows, doors, insulation everywhere, HVAC, smooth drywall, fire sprinklers, flooring, tankless, bathrooms, kitchen, cabinetry, garage, hard/softscaping, turf, steel fencing, smooth stucco, 40-year Presidential shingle roof, gutters, solar/back-up battery, all fixtures & appliances. Effectively a brand-new home & rare blend well-appointed design, panoramic coastal views, tranquility, privacy & serenity, all on an intimate cul-de-sac. Close to restaurants & cafes, bikeable to world-class surf at Trestles, and near the 2.5-mile beach trail, SC Pier & sandy beaches. This is truly a stunning home, sure to impress anyone who experiences it.
Location
State CA
County Orange
Area Oc - San Clemente (92672)
Interior
Interior Features Pantry, Pull Down Stairs to Attic, Recessed Lighting
Heating Natural Gas
Cooling Central Forced Air, Energy Star, Gas, High Efficiency, Dual
Flooring Tile, Wood
Fireplaces Type Other/Remarks, Electric, Fire Pit, Gas, Great Room, Masonry, Circular, Gas Starter, Raised Hearth
Equipment Dishwasher, Disposal, Microwave, Refrigerator, 6 Burner Stove, Convection Oven, Double Oven, Freezer, Gas Oven, Ice Maker, Water Line to Refr, Gas Range
Appliance Dishwasher, Disposal, Microwave, Refrigerator, 6 Burner Stove, Convection Oven, Double Oven, Freezer, Gas Oven, Ice Maker, Water Line to Refr, Gas Range
Laundry Closet Stacked, Laundry Room, Inside
Exterior
Exterior Feature Stucco, Metal Siding, Concrete, Ducts Prof Air-Sealed, Glass
Parking Features Gated, Garage, Garage - Single Door, Garage Door Opener
Garage Spaces 2.0
Fence New Condition, Privacy, Split Rail, Stucco Wall, Wrought Iron, Security
Utilities Available Cable Connected, Electricity Connected, Natural Gas Connected, Phone Available, Sewer Connected, Water Connected
View Mountains/Hills, Ocean, Panoramic, Valley/Canyon, Water, Catalina, City Lights
Roof Type Composition
Total Parking Spaces 9
Building
Lot Description Cul-De-Sac, Curbs, Sidewalks, Landscaped
Story 1
Sewer Public Sewer
Water Public
Architectural Style Custom Built, Modern, Ranch
Level or Stories 1 Story
Construction Status Turnkey,Updated/Remodeled
Others
Miscellaneous Storm Drains
Acceptable Financing Cash, Conventional, Cash To New Loan, Submit
Listing Terms Cash, Conventional, Cash To New Loan, Submit
Special Listing Condition Standard
Virtual Tour https://www.zillow.com/view-imx/a57d605f-6f52-4db2-af46-8b28e152b33f?setAttribution=mls&wl=true&initialViewType=pano&utm_source=dashboard

GET MORE INFORMATION
Donita Thompson
Broker Associate | License ID: 01113919
Broker Associate License ID: 01113919




